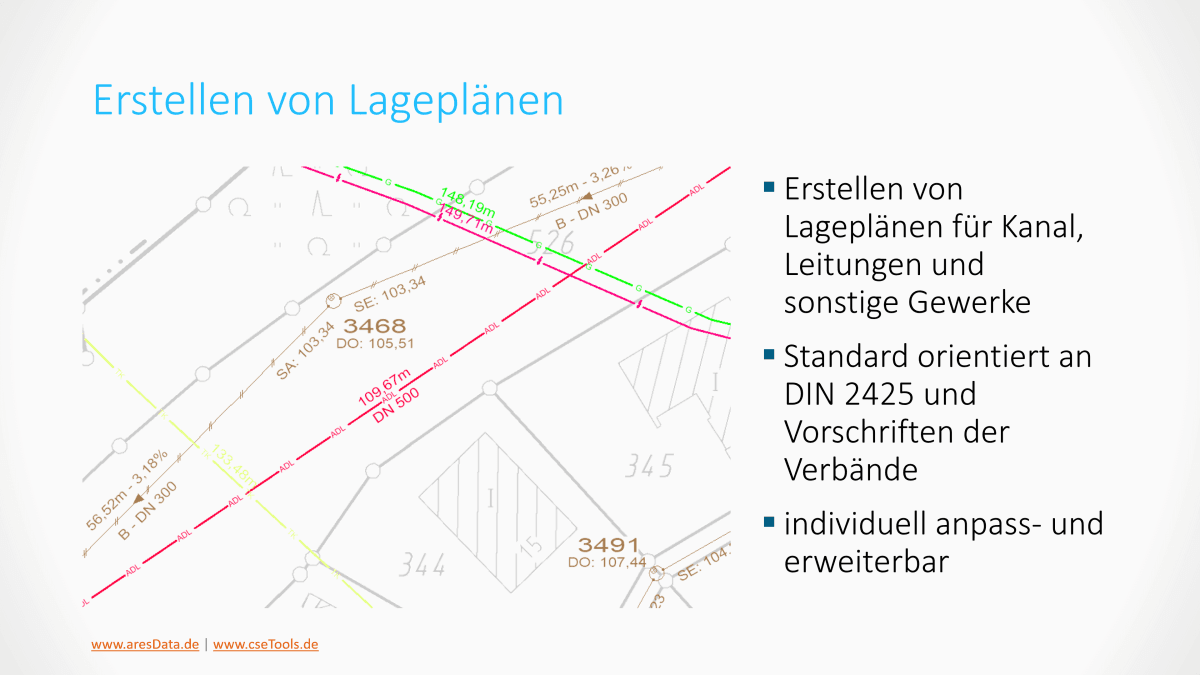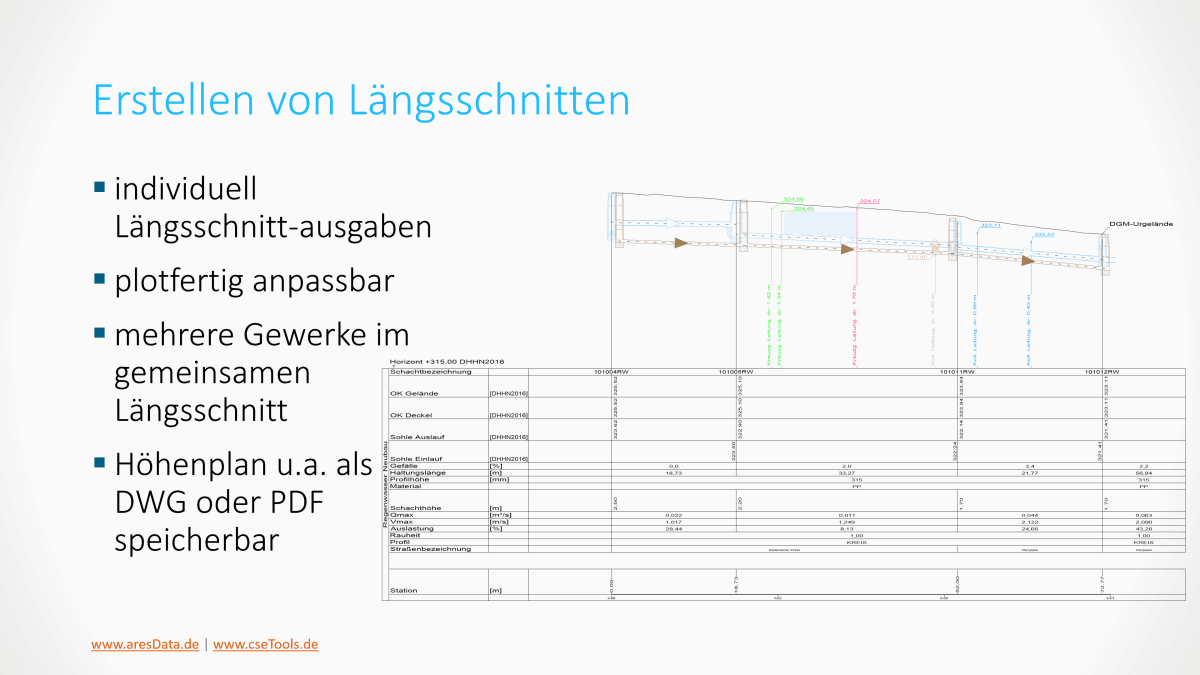Contact form
cseTools Kanalplanung
Sewer planning supports the graphical, database-supported design of sewer networks for urban water management as a separate or combined system. It supports the design and management of house connections, street drains and special structures.
- card_1
- ARES Commander
- AutoCAD
- AutoCAD Civil 3D
- BricsCAD

🖥️ Graphic work
The basic principle of the program is a spatial, visually oriented way of working. Extensive graphical possibilities of mesh construction and editing are available. A dialog-oriented way of working is also possible.
🏗️ BIM ready+
With cseTools, object-oriented work is guaranteed at all times. The mesh elements know their topological relationships. 3D solids including attribute data can be transferred via IFC. Output Profile View, cross-sections and manhole sketches at the push of a button.
🇩🇪 Software made in Germany
Our industry solutions are especially tailored for the German-speaking market. They complement your CAD with civil engineering solutions with calculation functions to be used in German-speaking countries according to the applicable regulations such as ISYBAU and DWA.
About the software
Sewer planning supports the graphical, database-supported design of sewer networks for urban water management as a separate or combined system. It supports the design and management of house connections, street drains and special structures.
❗Attention❗
This product is only available in German language. For a complete description, please visit the German language product website.
Medien(9)


Rating:
There are no reviews for this plugin.
